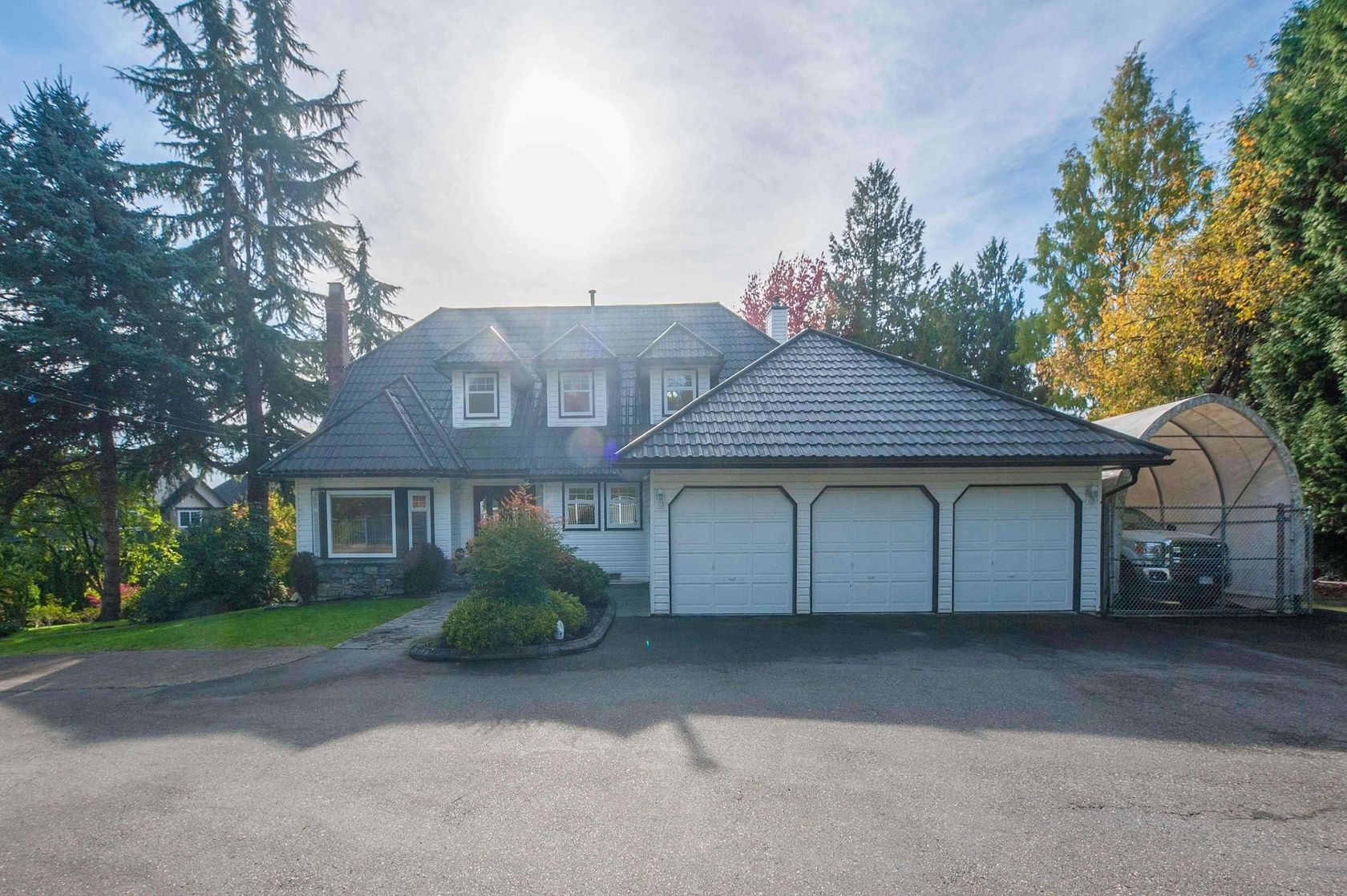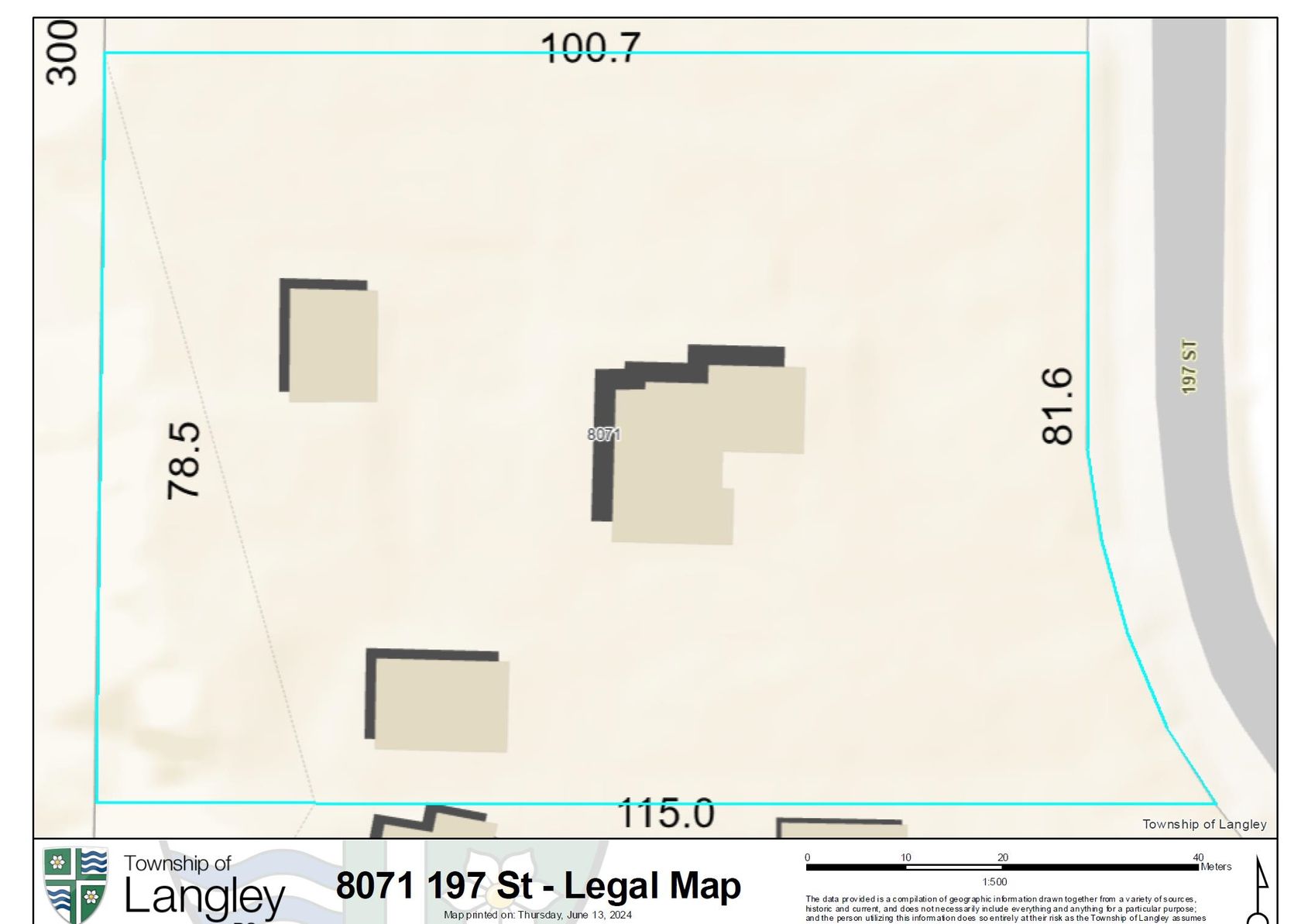4 Bedrooms
4 Bathrooms
Additional Parking, Garage Double, Open, Front A Parking
Additional Parking, Garage Double, Open, Front A
3,005 sqft
$1,499,999
About this House in Willoughby Heights
Wonderful 2-level plus daylight walk-out basement home located in excellent Jeffries Brook location in Willoughby, close to schools, parks, and shops. Bright and open great room design featuring main floor den with custom-built-in desk /cabinet. Spacious great room with engineered hardwood floors, 18ft ceilings, gas fireplace. Adjacent dining room and kitchen with quartz counters, lots of cabinet space, centre island, storage pantry, and sliding doors out to the deck and fenc…ed back yard. Upstairs are 2 guest bedrooms and a king-sized master suite with a walk-in closet and 5 pc ensuite. The basement is a legal 1-bedroom suite. This home is move-in ready with lots of custom features.
Listed by Royal LePage - Wolstencroft.
Wonderful 2-level plus daylight walk-out basement home located in excellent Jeffries Brook location in Willoughby, close to schools, parks, and shops. Bright and open great room design featuring main floor den with custom-built-in desk /cabinet. Spacious great room with engineered hardwood floors, 18ft ceilings, gas fireplace. Adjacent dining room and kitchen with quartz counters, lots of cabinet space, centre island, storage pantry, and sliding doors out to the deck and fenced back yard. Upstairs are 2 guest bedrooms and a king-sized master suite with a walk-in closet and 5 pc ensuite. The basement is a legal 1-bedroom suite. This home is move-in ready with lots of custom features.
Listed by Royal LePage - Wolstencroft.
 Brought to you by your friendly REALTORS® through the MLS® System, courtesy of Sunny Sangha for your convenience.
Brought to you by your friendly REALTORS® through the MLS® System, courtesy of Sunny Sangha for your convenience.
Disclaimer: This representation is based in whole or in part on data generated by the Chilliwack & District Real Estate Board, Fraser Valley Real Estate Board or Real Estate Board of Greater Vancouver which assumes no responsibility for its accuracy.
More Details
- MLS®: R3059283
- Bedrooms: 4
- Bathrooms: 4
- Type: House
- Square Feet: 3,005 sqft
- Lot Size: 4,262 sqft
- Frontage: 40.02 ft
- Full Baths: 3
- Half Baths: 1
- Taxes: $6690.19
- Parking: Additional Parking, Garage Double, Open, Front A
- Basement: Full, Finished, Exterior Entry
- Storeys: 2 storeys
- Year Built: 2003
More About Willoughby Heights, Langley
lattitude: 49.130068244
longitude: -122.661192682
V2Y 2Y6




























